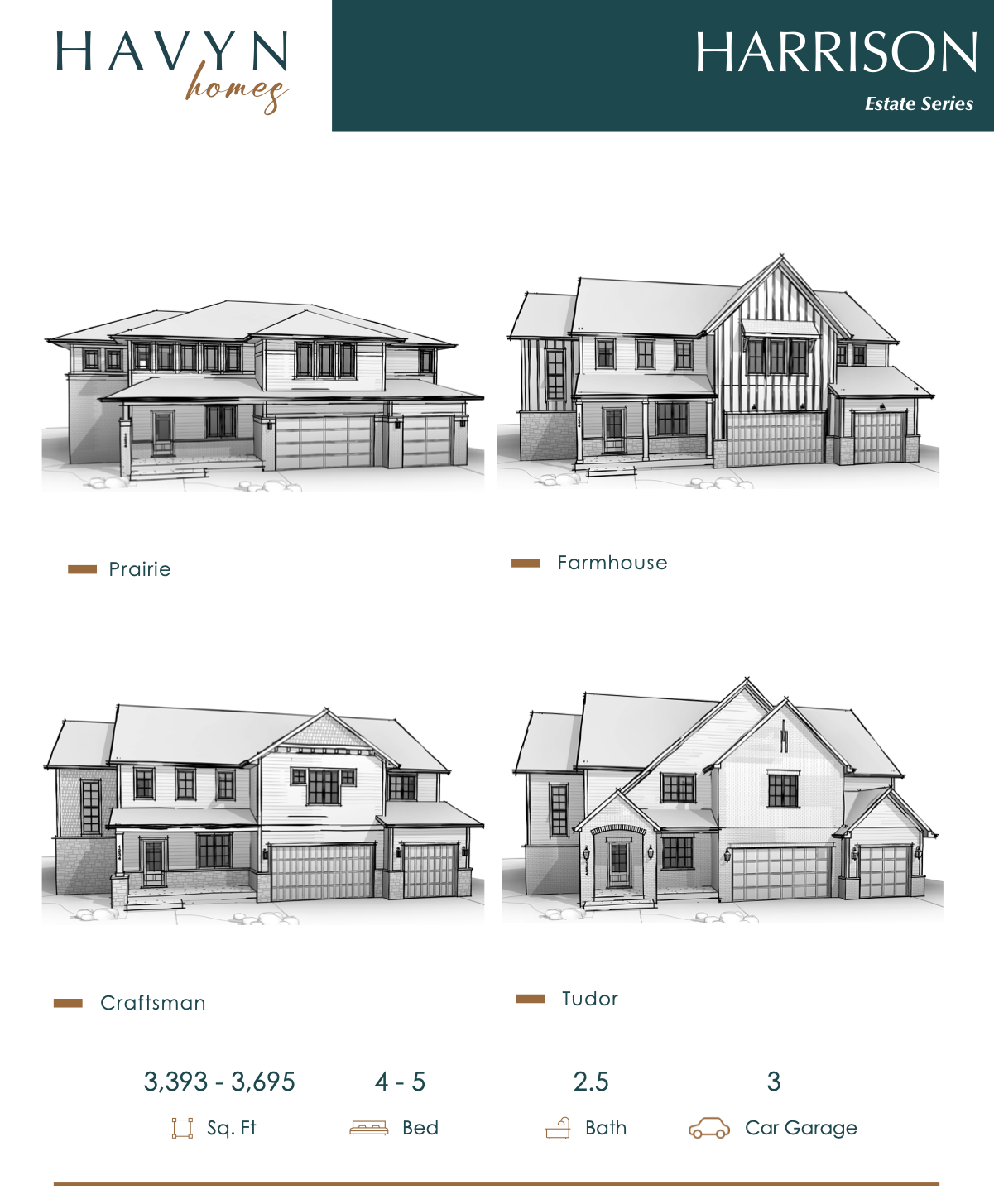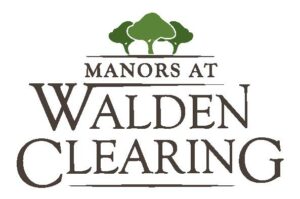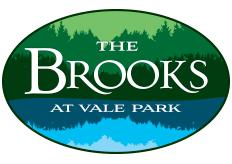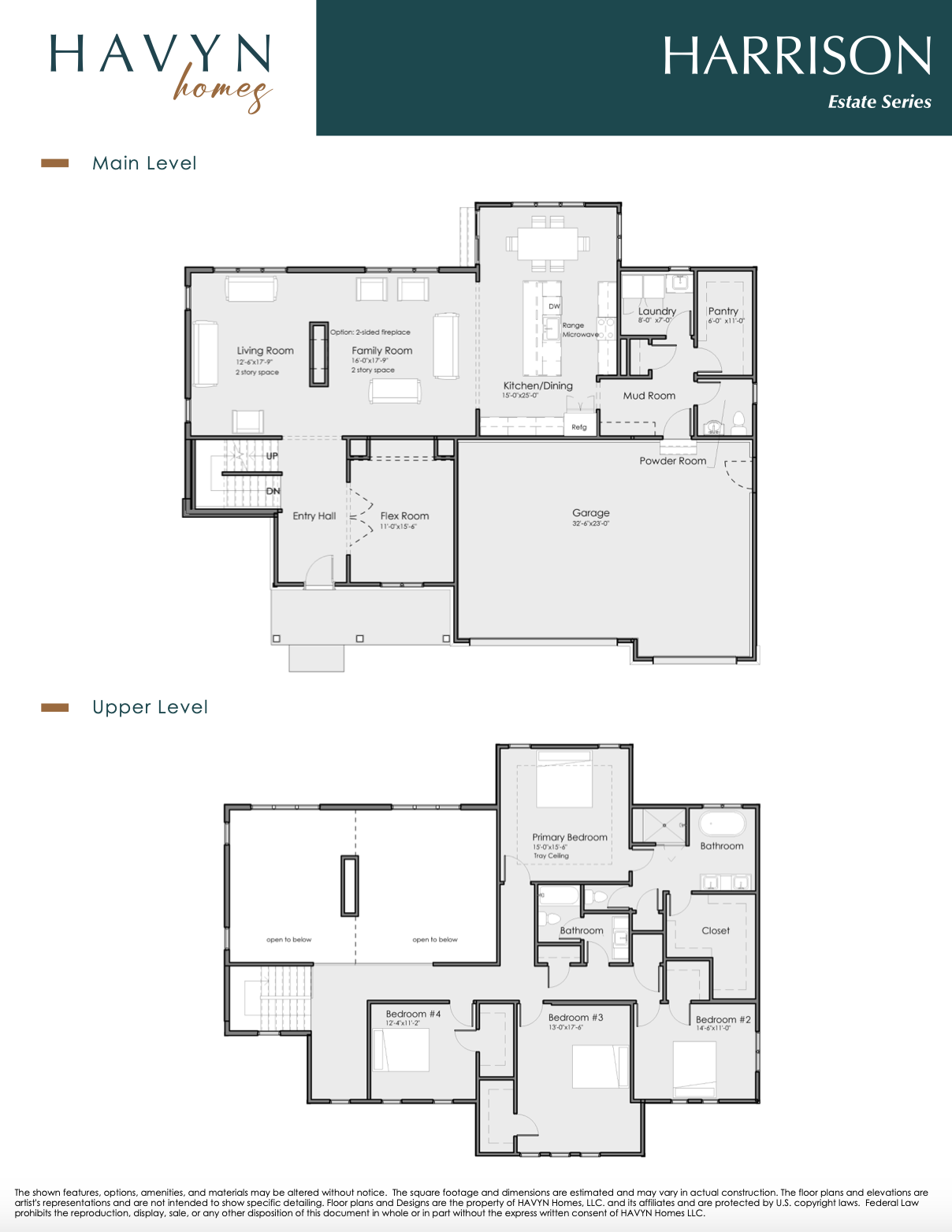This home’s interior space is beautifully unique and for good reasons. The two-story ceilings in the living room and family room share an equally high double sided fireplace bringing warmth and cozy separation to the space. Open to the family room is the kitchen with dinette, and nearby are the necessities—a mud room, powder room, walk-in pantry, laundry room, and more storage. The possibilities are almost endless for this three-bedroom home, with option of a fourth. On the second floor is the two guest bedrooms with walk-in closets and a full bath, as well as the primary bedroom with ensuite.
*Optional features of the Harrison model:
- Entertaining cabinetry and countertops in the front flex room
- Adding doors or fully opening the front flex room
- Second floor loft
- Two additional second floor bedrooms
- Garage service door
- Side-load garage
- Rear deck
- Covered rear deck or patio
We're Here To Help!
CONTACT OUR TEAM
"*" indicates required fields








