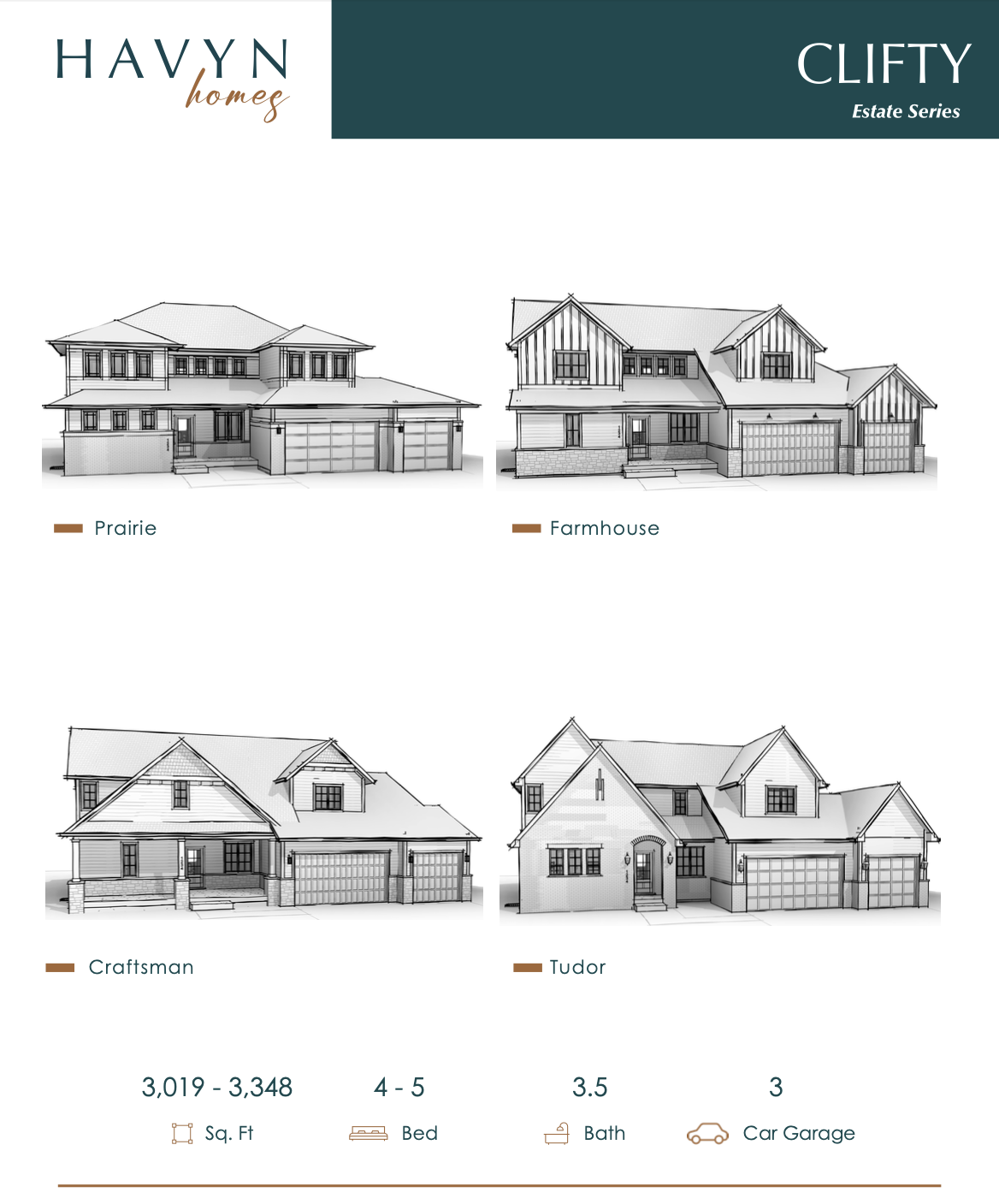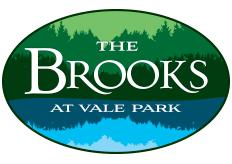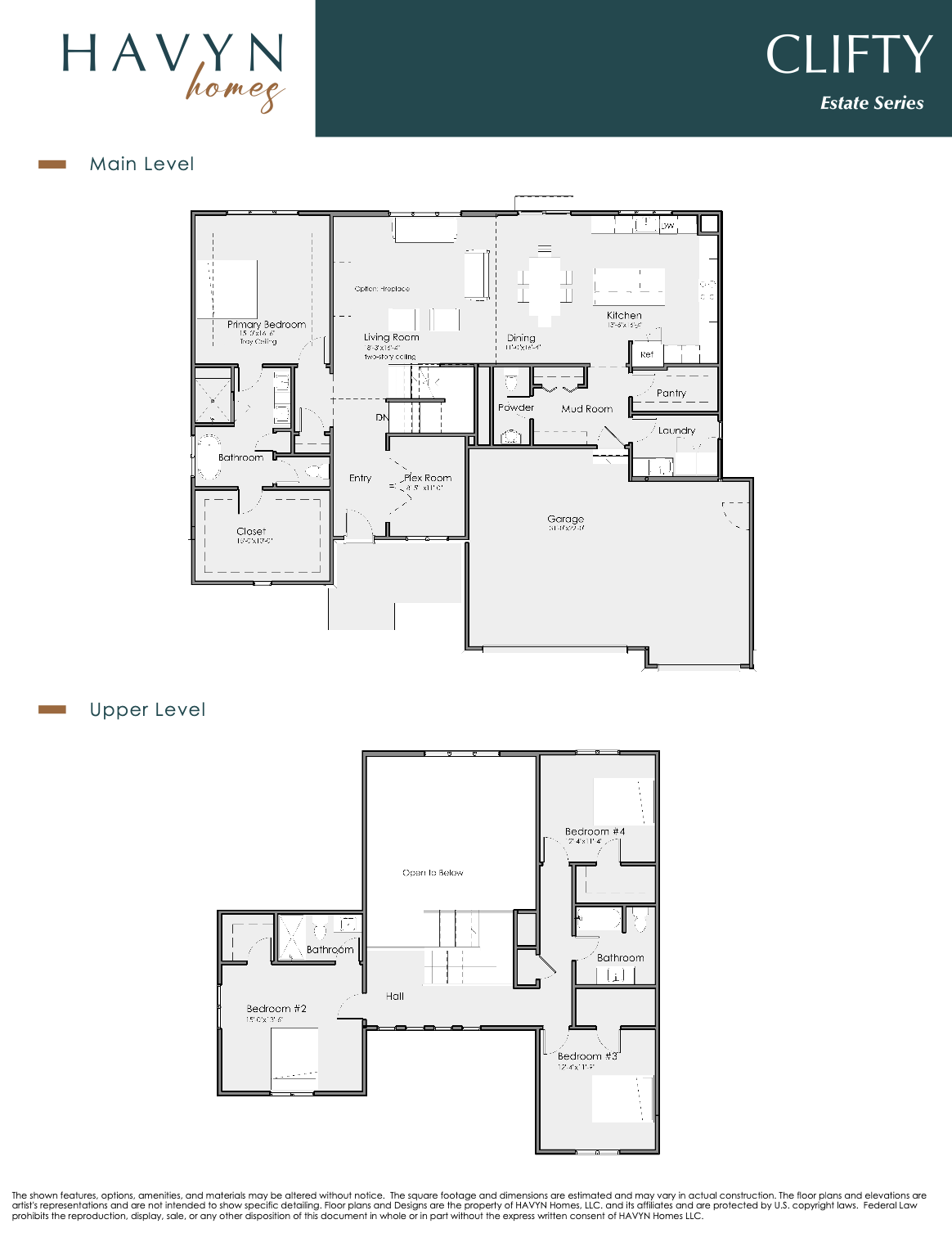A home that continues to impress with every space you walk into. A large primary bedroom and ensuite take over an entire side of the home, yet in a design that is welcoming and spacious. An open study or multi-purpose room greets you as you walk into the front door as you then travel to a two-story living room. Completely open to the living room is the dining room and massive kitchen. Nerby are the helpful conveniences of a walk-in pantry, laundry room, mud room, and powder room. The staircase leading to the second floor is open to the living room and near the three bedrooms each with a walk-in closet and two full bathrooms.
*Optional features of the Clifty model:
- Living room fireplace
- Second floor loft
- Garage service door
- Side-load garage
- Rear deck
- Covered rear deck or patio
We're Here To Help!
CONTACT OUR TEAM
"*" indicates required fields








