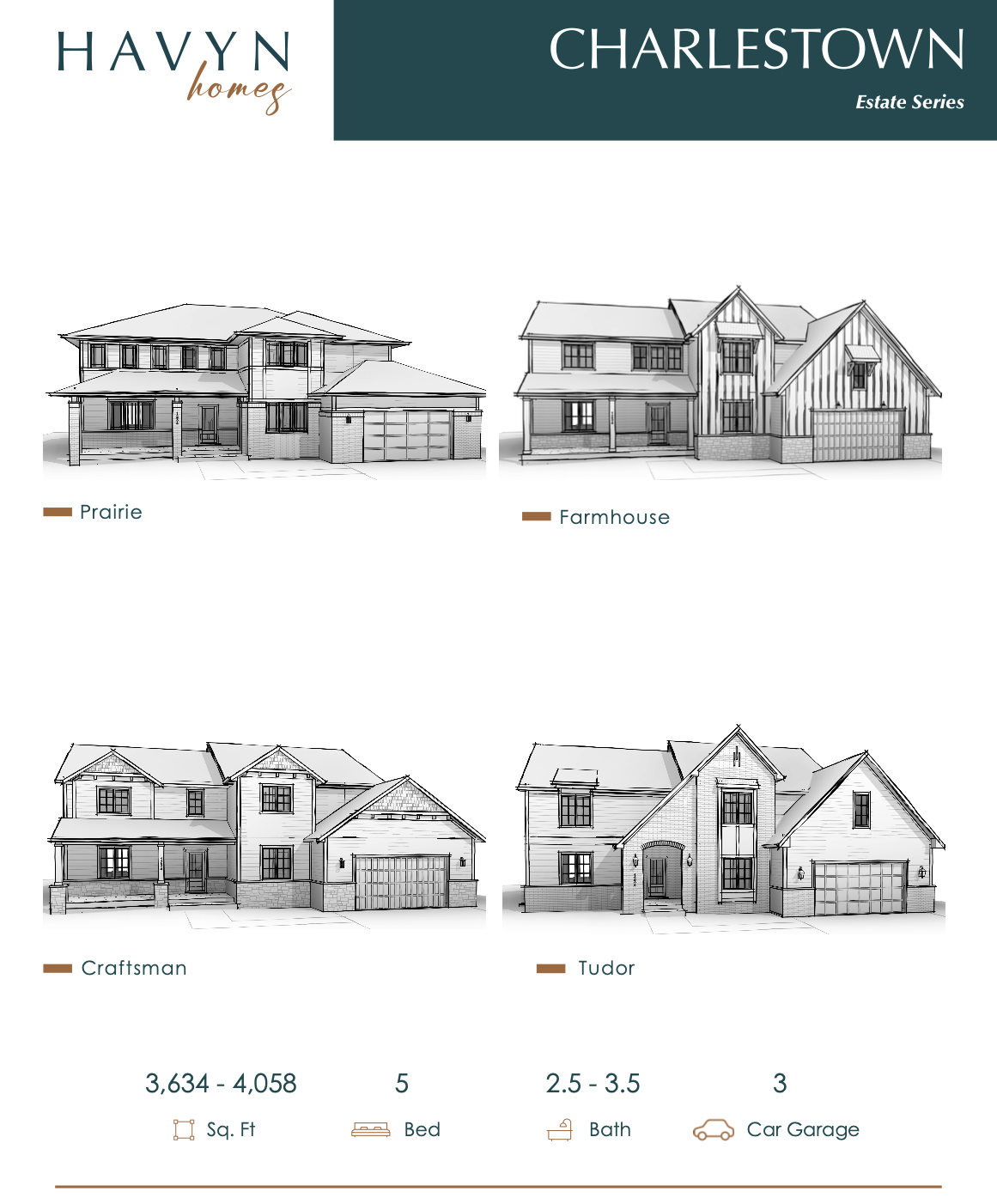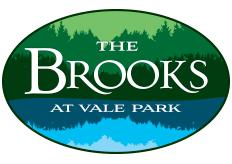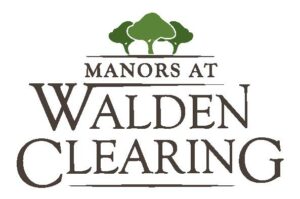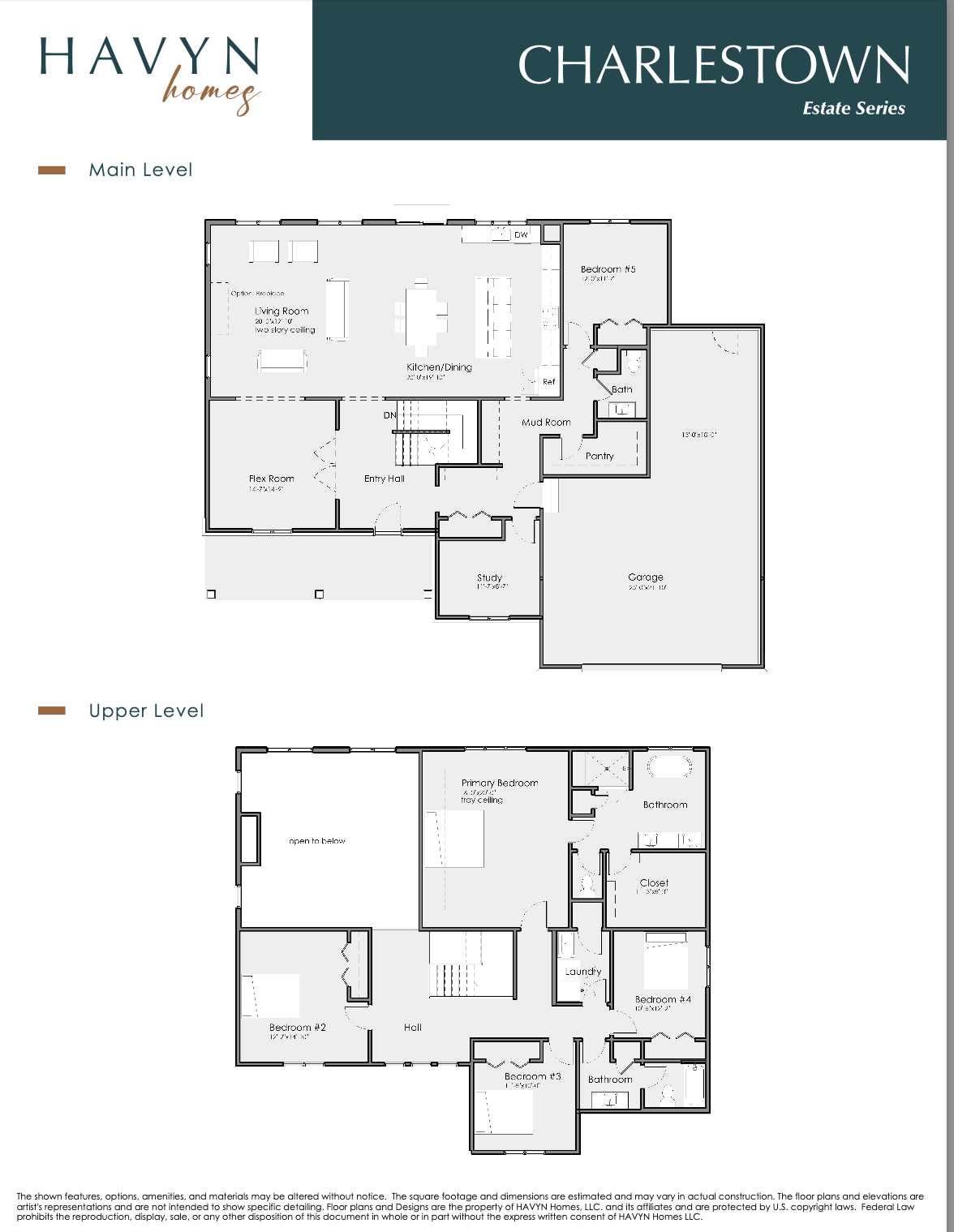Our five-bedroom home that combines function with a large size in the most beautiful way. Upon entering the front door, you are given the option to travel to the study with nearby garage and mudroom, the front flex room, to the living and kitchen areas, or to the staircase taking you to the second floor or basement. The massive two-story living room is open to the kitchen and dining area. Nearby is the walk-in pantry, mud room, full bathroom, and guest bedroom. Once upstairs you will discover three more guest bedrooms and full bathroom, the laundry room, and sprawling primary bedroom with ensuite.
*Optional features of the Charlestown model:
- Adding doors to the front flex room
- Living room fireplace
- Second floor loft
- Garage service door
- Side-load garage
- Rear deck
- Covered rear deck or patio
We're Here To Help!
CONTACT OUR TEAM
"*" indicates required fields








